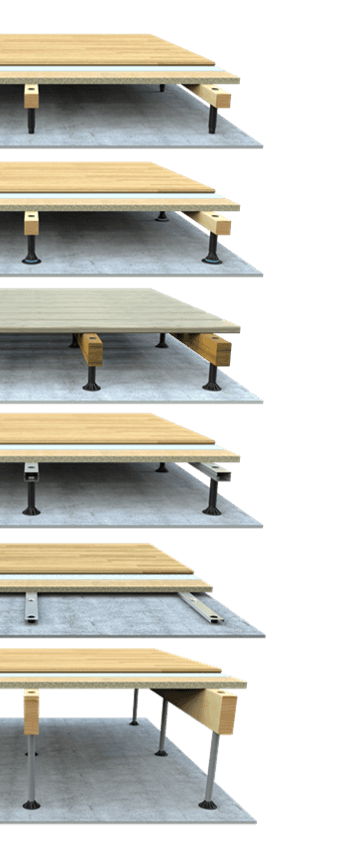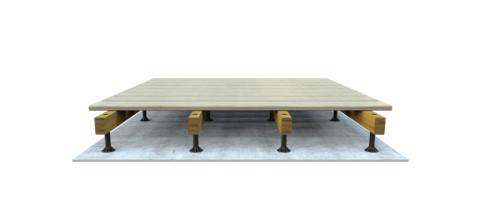A Raised Access Floor System that is simple, adaptable and high quality to create a functional level floor.
SubFloor's joist construction creates an air gap with the subfloor. The construction provides very good ventilation possibilities both in older buildings and in new construction.
When houses start to suffer from problems of damp, mould and bad odours, which is created an unhealthy indoor environment. SubFloor's ventilated floors help to bring the house back to health. Floor replacements are also often done as a preventive measure before a sale, for example, or when it is time to renovate other parts of the house. Whatever the purpose, it is a sound investment for the future.
Taking control of air flows
With the space SubFloor creates between the concrete subfloor and the joist, the ingenious solution of air intake and exhaust fan can be used to create negative pressure in the floor. The airflow is then distributed using cleverly placed air ducts.

The design diverts moisture, odours and emissions that pollute indoor air. The same solution can also be effective in tackling high radon levels in a building. The principle of SubFloor's floor ventilation can also be applied to moisture-exposed basement walls.
Faster recovery after water damage
More and more people choose a mechanically ventilated floor in consultation with their insurance company after, for example, water damage. This makes it possible to move back into the house shortly after remediation and you don't have to wait until all the moisture is gone. The good ventilation created will continue to dry out the base slab even after you have laid the new floor and started living in the house again.
Choose SubFloor's floor ventilation when it's available:
Additional ground moisture
Residual moisture after water damage
Odours/emissions from mould damage or moisture-damaged putty/adhesive
Ground Radon
Highly Adjustable
- Multiple joist options.
- Screw heights 50 - 300 mm
- Joist heights 11 - 120 mm
- Multiple attachment options
Quick Assembly
- Pre-threaded holes
- 3.6 & 3.8 m long joists
- Smart snap screw foot
- Hollow composite screw
Benefits of SubFloor



Solid Construction
- Lightweight structure
- Superior load bearing
- Choice of fixing method
- Glue, nail or screw
High Quality
- Slow grown Swedish pine
- Specialized rubber design
- Composite plastic screws
- FSC & PEFC certified for the environment
Suitable for any floor surface
and any floor covering
Height Adjustable
12 - 414 mm
Quick and dry installation
using wood or steel joists
These are the components that make up this SubFloor System
A choice of joists, screws and feet make a highly adjustable and functional raised access floor system.
For data sheets please click below:
The SubFloor Systems:



















