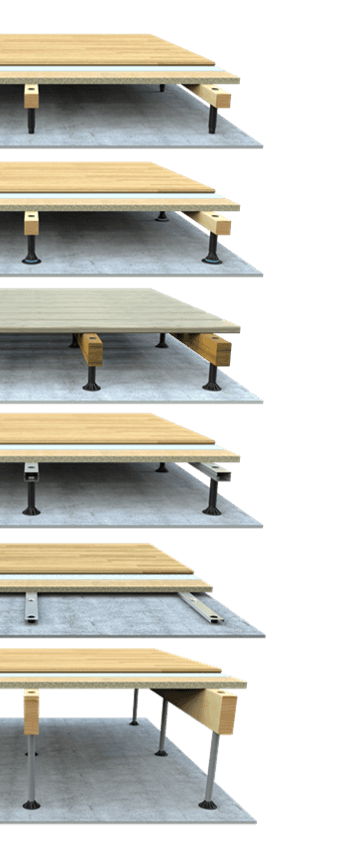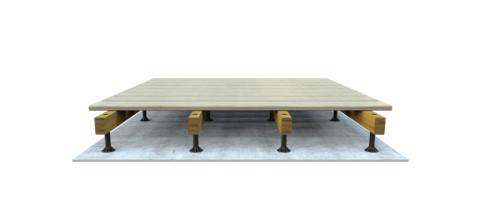A Raised Access Floor System that is simple, adaptable and high quality to create a functional level floor.
Of course we want to be comfortable and stylish on our terraces, patios, balconies and verandas too! SubFloor outdoor flooring is the perfect choice when you want to be able to raise your outdoors to a new, stylish floor.
SubFloor is used where there is already some type of subfloor - for example, garden tiles, asphalt, concrete slab, roofing felt or roofing sheet. Unevenness and any previous wear and tear do not matter. Whatever the conditions, SubFloor's outdoor flooring will feel completely new and stable.
The pressure-impregnated joists are fully prepared at delivery with pre-drilled holes and pre-assembled threaded plastic sleeves that resist UV radiation. This contributes to a faster and easier installation.

Applications: Terraces, Balconies, Decking, Conservatories, Outdoor Cafés
Possible Base Surfaces: Tar Paper, Concrete, Sheet metal, Asphalt, Tiles, Stone/rock
-
Highly Adjustable
- Multiple joist options.
- Screw heights 50 - 300 mm
- Joist heights 45 - 120 mm
- Multiple attachment options
-
Quick Assembly
- Pre-threaded holes
- 3.6 m long joists
- Smart snap screw foot
- Hollow composite screw
Benefits of SubFloor



-
Solid Construction
- Lightweight structure
- Superior load bearing
- Choice of fixing method
- Glue, nail or screw
-
High Quality
- Slow grown Swedish pine
- Specialized rubber design
- Composite plastic screws
- FSC & PEFC certified for the environment
-
Suitable for any floor surface
and any floor covering
-
Height Adjustable
12 - 414 mm
-
Quick and dry installation
using pressure treated wood
These are the components that make up this SubFloor System
A choice of joists, screws and feet make a highly adjustable and functional raised access floor system.
For data sheets please click below:
The SubFloor Systems:
















