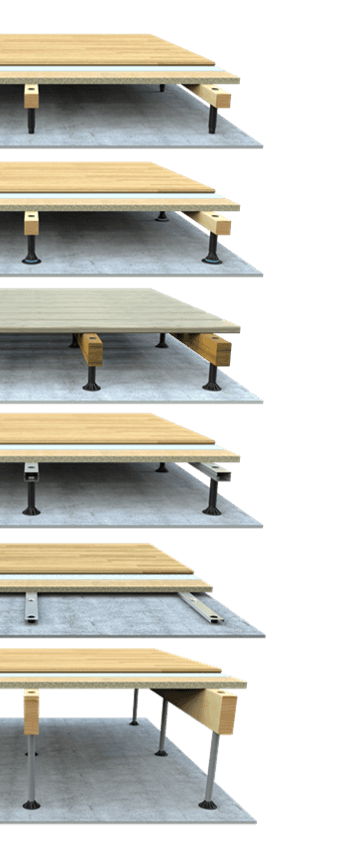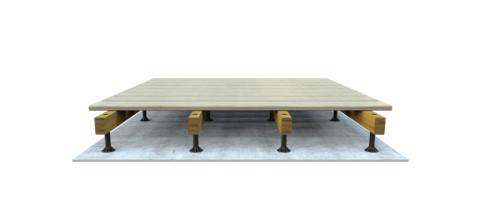A Raised Access Floor System that is simple, adaptable and high quality to create a functional level floor.
Many surfaces are uneven due to rough concrete and subsidence. When renovating, SubFloor solves these challenges in a simple way. With a dry and fast installation process with laser precision, the floor is brought to the right height. A major advantage of raised floors is that you get it just as smooth and neat as you want. The air gap created is also the perfect space to place and hide installations.
The floor joists are held up with adjustable screws that provide a precise height to eliminate the unevenness and differences in level that exist in the subfloor. A particle board floor is fitted on top of the joists and then you are free to choose the exact finish you have in mind for the room. This could be Parquet, laminate, carpet, wood or tiles.
We have put a lot of work into developing a durable reinforced-plastic material for the screws, which means that the raised floor can withstand high loads.
Highly Adjustable
- Multiple joist options.
- Screw heights 50 - 300 mm
- Joist heights 11 - 120 mm
- Multiple attachment options
Quick Assembly
- Pre-threaded holes
- 3.6 & 3.8 m long joists
- Smart snap screw foot
- Hollow composite screw
Benefits of SubFloor



Solid Construction
- Lightweight structure
- Superior load bearing
- Choice of fixing method
- Glue, nail or screw
High Quality
- Slow grown Swedish pine
- Specialized rubber design
- Composite plastic screws
- FSC & PEFC certified for the environment
Suitable for any floor surface
and any floor covering
Height Adjustable
12 - 414 mm
Quick and dry installation
using wood or steel joists
These are the components that make up this SubFloor System
A choice of joists, screws and feet make a highly adjustable and functional raised access floor system.
For data sheets please click below:
The SubFloor Systems:

















