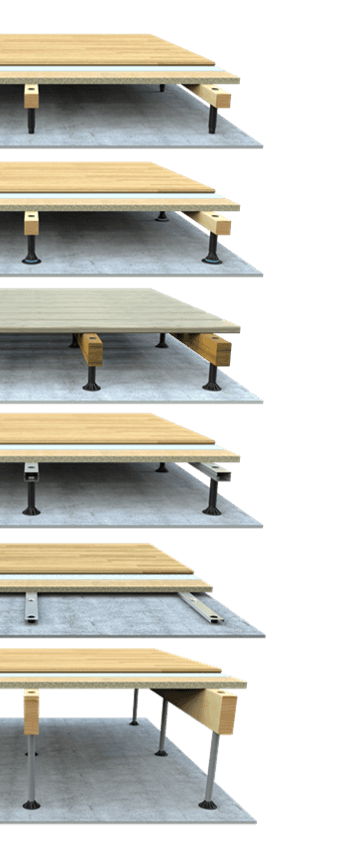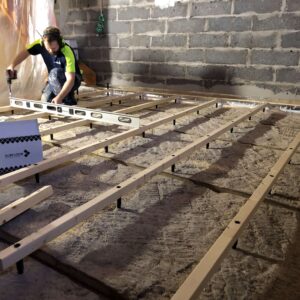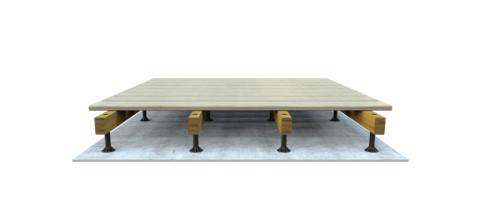A Raised Access Floor System that is simple, adaptable and high quality to create a functional level floor.
Raised flooring with sound and practical solutions for ventilation, installations, acoustics and outdoor environments.
Highly Adjustable
- Multiple joist options.
- Screw heights 50 - 300 mm
- Joist heights 11 - 120 mm
- Multiple attachment options
Quick Assembly
- Pre-threaded holes
- 3.6 & 3.8 m long joists
- Smart snap screw foot
- Hollow composite screw
Benefits of SubFloor



Solid Construction
- Lightweight structure
- Superior load bearing
- Choice of fixing method
- Glue, nail or screw
High Quality
- Slow grown Swedish pine
- Specialized rubber design
- Composite plastic screws
- FSC & PEFC certified for the environment
SubFloor, a raised floor system
SubFloor is part of the Prästängen Building System. We have built the concept with all the knowledge and experience we have gathered for 50 years in the flooring industry - 30 years of which were focused on raised floors.
We offer the innovative SubFloor raised access floor system—a versatile screw and joist solution that incorporates optional acoustic damping. Designed to elevate and level floors, SubFloor provides an optimal environment for ventilation, insulation, and efficient cable management.
Want to look at Subfloor products?
Suitable for any floor surface
and any floor covering
Height Adjustable
12 - 414 mm
Quick and dry installation
using wood or steel joists
The SubFloor Systems:













