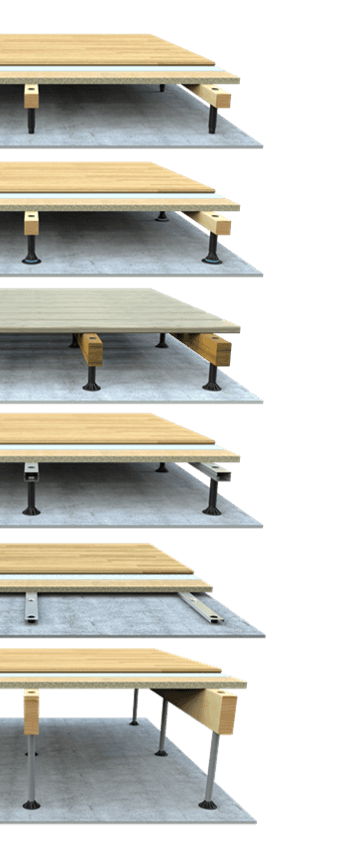TRANSFORMING A LISTED MUSEUM NEAR LIVERPOOL INTO A MODERN MEETING SPACE USING SUBFLOOR
SubFloor raised steel flooring was used to renovate, raise and level a 285 m² listed museum floor into a modern meeting space in Ellesmere Port, Liverpool.
System: SubFloor Raised Steel Joist Access Floor
Products:
Steel Joist 45 x 30 x 3800 mm
Subfloor Screw 300 mm
Screw Foot
Insulation Bearer 120 mm
Insulation Bearer 95 mm
Construction:
Joist separation: c/c 400 mm
Building height: 50– 303 mm
Hanging Rigid Insulation 75 mm
Data:
System weight: 2.88 kg/m²
Point Load 50 x 50 mm: 5.78 kN
Uniformly Distributed Load:
6.78 kN/m² - Between screws
10.54 kN/m² - Over screw at joist edge
Materials:
Steel SUB250 GD, Z100 Galv
Fibre-reinforced Vitamide
Polyamide
The SubFloor system was used to transform a damp listed building floor into a ventilated level office space. Non-destructive assembly methods had to be used due to the listed building and as SubFloor could simply be glued to the base this was not an issue.
This floor needed to be raised up to 300 mm with rigid insulation in between the joists. Insulation bearers were hung onto the joists to create a platform where the rigid insulation was placed. This meant air could flow underneath so as to ventilate through simple ventilation bricks.
Steel joists were used to meet moisture requirements due to the project being completed in an old port area. Underfloor heating plates and 22 mm chipboard was assembled on top to help temperature control and to allow for any floor covering. The fibre-reinforced screws and steel joists allowed the SubFloor system to meet all load requirements.
This system was ideal for the large floor and varying floor heights as the 3.6 m long joists could be set up, adjusted to fit the shape of the rooms and then corrected afterwards to raise or lower the joists to the desired height. This greatly increased the speed of assembly and the project.
This project was with the Canal River Trust and developed by Byram Construction Ltd - a Yorkshire and Lancashire-based residential and commercial builders who created a beautifully finished building.
Project Gallery




















Some of our other SubFloor projects…




















