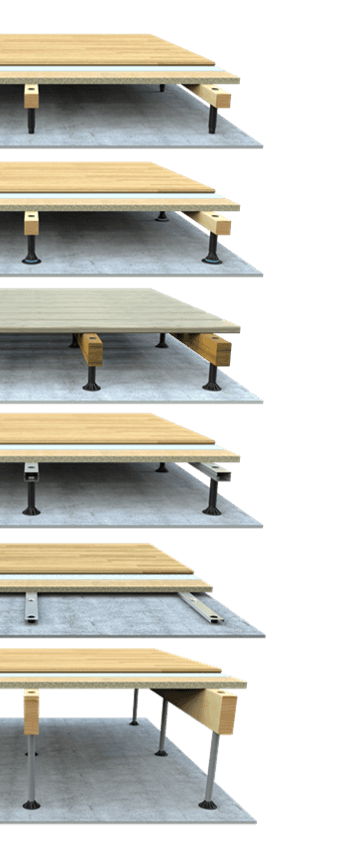SUBFLOOR USED IN A RAISED OUTDOOR ROOF TERRACE FLOOR
Subfloor flooring for a 650 m² outdoor terrace located in Västerås, Sweden. SubFloor Outdoor Flooring uses high-quality pressure impregnated wooden joists to create an even surface, level with the rest of the building.
The Subfloor outdoor system was built on top of the existing roofing felt and had composite decking fixed on top. This quick and easy method created a professional and aesthetically appealing roof terrace.
System: SubFloor Outdoor System
Products
Pre-treated Wooden Joist 45 x 70 mm
Subfloor Screw 300 mm
SubFloor Screw Foot
Construction
Joist separation: c/c 300 mm
Building height: 90 – 339 mm
Some of our other SubFloor projects…




















