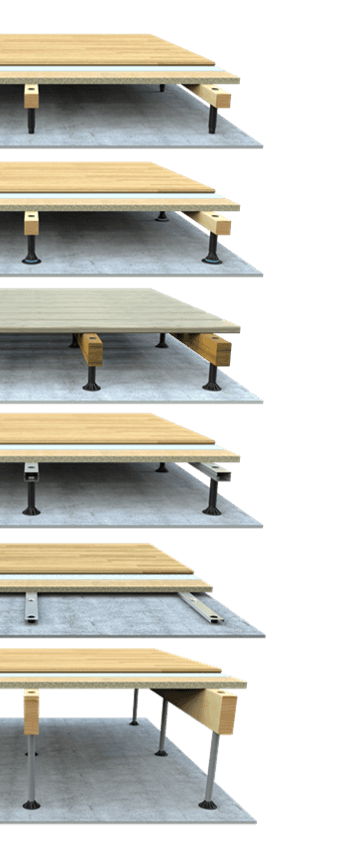INCREASING THE LOFT INSULATION HEIGHT FOR A MORE ENERGY EFFICIENT HOME IN WALES USING SUBFLOOR
SubFloor raised flooring was used to renovate, raise and level a 25 m² attic floor into an energy-efficient storage space in South Wales.
System: SubFloor Raised Access Floor
Products:
Wooden Joist 45 x 45 x 3600 mm
Subfloor Screw 200 mm
Screw Foot
Construction:
Joist separation: c/c 400 mm
Building height: 65– 214 mm
Data:
System weight: 3.07 kg/m²
Uniformly Distributed Load:
9.32 kN/m² - Between screws
7.96 kN/m² - Over screw at joist edge
Materials:
Pine T0-C24
Fibre-reinforced Polypropylene
Polyamide
The SubFloor system was used to transform an attic renovation. By increasing the void height, this revolutionary solution not only allowed for enhanced insulation but also significantly improved the energy efficiency of the entire building.
Enhanced Energy Efficiency:
By replacing the existing 100 mm insulation with a superior 200 mm insulation, the entire building's energy consumption underwent a drastic reduction. This upgrade meant lower energy bills, a reduced carbon footprint, and a more environmentally friendly space.
Flawless Floor Levelling and Efficient Storage:
Say goodbye to uneven floors and wasted space! With the introduction of the screw and joist system, the SubFloor system seamlessly transformed the attic. This innovative setup not only adjusted the uneven floor to become completely level but also paved the way for efficient storage solutions. 22 mm chipboard was fixed on top, supported by fibre-reinforced screws and high-quality pine, ensured that the SubFloor system effortlessly met all load requirements.
Versatility and Speed:
Flexibility was key in the successful implementation of the SubFloor system. Its adaptability to varying floor heights proved to be a true asset. The 3.6 m long joists allowed for easy setup and adjustment, effortlessly conforming to the unique shapes of different rooms. Even after installation, the joists could be easily raised or lowered to achieve the desired height, ensuring a swift and efficient assembly process.
Testimony
“Very glad I found your system as almost every leg needed to be a different length in this old house. The various loft legs products are not adjustable and the floor would have been like the rocky road to Dublin. Thanks and regards, Jim”
Some of our other SubFloor projects…





















