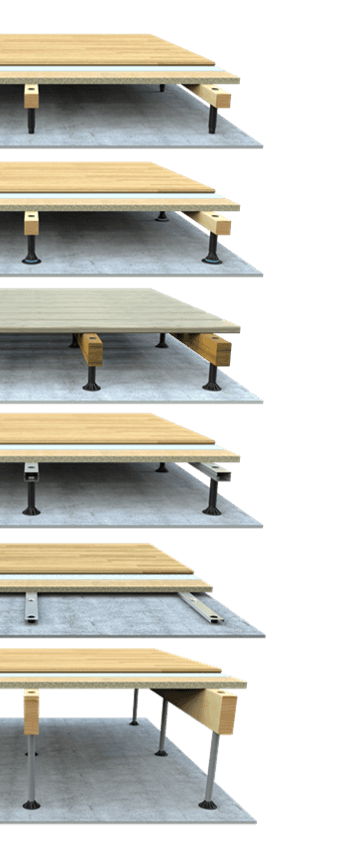Transforming a Historic Cider Mill with SubFloor
SubFloor raised flooring was used to renovate, raise and level a 77 m² attic floor into an energy-efficient storage space in a 16th Century Cider Mill.
Location: 16th-century Cider Mill
Space: 77 sqm loft area
Initial Condition: Highly uneven floor with significant variations in height and irregular beams
Goal: Level the floor, enhance insulation, and create storage space
Products:
Wooden Joist 45 x 45 x 3600 mm
Subfloor Screw 300 mm
Screw Foot
Construction:
Joist separation: 600 mm centres
Building height: 65– 314 mm
Data:
System weight: 2.77 kg/m²
Uniformly Distributed Load:
9.32 kN/m² - Between screws
7.96 kN/m² - Over screw at joist edge
Materials:
Pine T0-C24
Fibre-reinforced Vitamide
Polyamide
Project Overview
In a historic cider mill, located in a picturesque village, the owners sought to convert an uneven and deteriorated loft space into a functional and habitable area. The aim was not just to level the floor but also to raise it for enhanced insulation and storage. The challenge was to maintain the building's historical integrity while meeting modern building standards and planning authority requirements.
Challenges
- Preservation of Historical Features: Any renovation needed to respect and preserve the architectural and engineering integrity of the cider mill.
- Uneven Surfaces: The loft space had a very uneven floor, making traditional leveling methods impractical.
- Planning Authority Requirements: Strict adherence to guidelines set by the Planning Authority and Historic England was crucial.
Solution: SubFloor System
The SubFloor system was chosen for its innovative design and ability to address the unique challenges posed by the project. The components used in the system included Wooden Joist 45 x 45 x 3600 mm, SubFloor Screws 300 mm, and Screw Feet. The joists were installed at 600 mm centers, and the height adjustments were meticulously handled using the Screw Foot system to achieve a perfectly level surface.
Benefits of Using SubFloor
- Simplicity and Ease of Installation: The SubFloor system is simple in concept and easy to install, allowing for rapid deployment and minimal disruption to the existing structure.
- Precision Leveling: The Screw Foot feature of the SubFloor system allowed for precise adjustments to level the floor, accommodating the significant height variations in the loft.
- Robust and Durable: The final application of the SubFloor system resulted in a robust and stable floor capable of supporting additional loads, perfect for storage and insulation needs.
- Compliance with Regulations: Most importantly, the SubFloor system met the stringent requirements of the Planning Authority and Historic England, ensuring the preservation of the historical features of the cider mill.
- Improved Insulation and Storage: By raising the floor, the system provided space for enhanced insulation, contributing to energy efficiency and offering a practical storage solution.
Customer Testimony
"I am so impressed with your innovative product, so simple in concept, easy to install, and incredibly robust in final application. Most importantly, it meets the very strict requirements of the Planning authority and Historic England, allowing us to convert our loft and ancient Cider Cellar into habitable spaces whilst preserving the engineering and architectural aspects of our lovely 16th-century home."
Conclusion
The successful transformation of the historic cider mill loft demonstrates the effectiveness and versatility of the SubFloor system. Its ability to blend modern functionality with the preservation of historical integrity makes it an ideal choice for similar projects.
The SubFloor system was installed by JW Construction, who provided excellent, precise, and client-focused construction services for this project. They are based in Herefordshire, Worcestershire, and Gloucestershire. For further information or contact details, please follow this link to visit their website.
Get in Touch
If you're looking to transform your space while maintaining its historical essence, contact us for more details on how the SubFloor system can be tailored to your specific needs.
Project Gallery




Some of our other SubFloor projects…


















