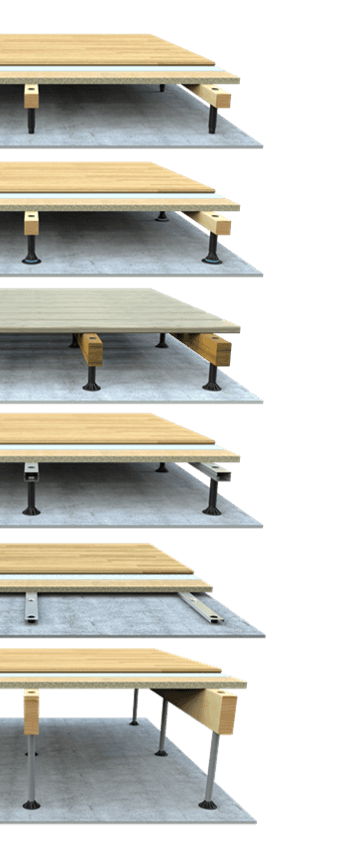SubFloor Acoustic Raised Flooring Transforms and Enhances Luxury Hotel Apartments in Fowey, Cornwall.
SubFloor acoustic raised flooring was used to renovate, raise and acoustically dampen a 106 m² floor into luxury apartments in Fowey, Cornwall.
System: SubFloor Acoustic Raised Access Floor System
Products:
Wooden Joist 45 x 45 x 3600 mm
Subfloor Screw 300 mm
Screw Foot Acoustic
Construction:
Joist separation: c/c 400 mm
Building height: 73– 323 mm
Data:
System weight: 3.43 kg/m²
Acoustic damping: Up to 28 dB [rating according to ISO 717-2]
Point Load 50 x 50 mm (c/c 400 mm):
13.96 kN/m² - Next to screw over joist
[According to SS-EN 1195:1998]
Materials:
Pine T0-C24
Fibre-reinforced Vitamide
Polyamide + Rubber Damping Element Elastomer
Introduction:
When it comes to constructing luxury hotel apartments, attention to detail and innovative solutions are essential. This case study focuses on a prestigious project in Fowey, developed and constructed by Bailey Partnership and Brady Construction Services. In this project a raised acoustic flooring system, known as SubFloor, was successfully implemented. The project highlights the simplicity, speed of assembly, and flexibility of SubFloor, providing architects and contractors in the construction industry with a practical and efficient solution. Additionally, SubFloor's user-friendly features, such as easy height adjustments, garnered praise from the carpenters, enabling them to work more comfortably and efficiently.
Project Overview
Location: Fowey, a popular tourist destination known for its stunning coastal beauty.
Project Type: Construction of luxury hotel apartments.
Floor Space: 106 m²
Objective: Implement a 300 mm raised acoustic flooring system to meet the project's design requirements and acoustic performance criteria.
Challenges Faced
The construction team encountered several challenges when selecting the ideal flooring system for the luxury hotel apartments, including:
a) Acoustic Performance: Achieving optimal sound insulation and noise reduction in a high-end residential environment was crucial to ensuring a luxurious and serene living experience for guests.
b) Installation Efficiency: With a tight construction schedule, the team needed a flooring system that would expedite the installation process while maintaining the highest quality standards.
c) Adjustable Floor Height: Given the complex nature of the project, the ability to easily adjust the floor height was essential to accommodate different installation requirements and ensure a perfectly level surface.
Solution: The SubFloor Raised Floor System
The construction team opted for the SubFloor raised floor system, a revolutionary solution specifically designed to address the challenges faced during the luxury hotel apartment construction. Here are the key features that made it the ideal choice:
a) Simplicity and Speed of Assembly: SubFloor's modular design and innovative interlocking mechanism allowed for quick and hassle-free installation. The construction team could assemble the raised flooring system rapidly, ensuring timely project completion without compromising on quality.
b) Acoustic Excellence: The SubFloor system's integrated acoustic properties provided exceptional sound insulation, reducing noise transmission between floors and enhancing the overall comfort and privacy of the luxury hotel apartments.
c) Adjustable Floor Height: SubFloor's unique design incorporated adjustable pedestals that offered unparalleled flexibility in adjusting the floor height. Carpenters could easily walk along the floor and make height adjustments effortlessly using a drill, eliminating the need for constant bending and enhancing productivity.
Implementation and Results
The construction team experienced remarkable success during the implementation of the SubFloor raised floor system. The following outcomes were achieved:
a) Streamlined Installation: The SubFloor system significantly accelerated the installation process, allowing the construction team to meet tight deadlines without compromising on quality. The modular nature of the system ensured easy handling and simplified on-site logistics.
b) Enhanced Acoustic Performance: SubFloor's acoustic capabilities provided a superior living environment for the luxury hotel apartments' residents. The system effectively reduced sound transmission, ensuring privacy and tranquility throughout the building.
c) Increased Efficiency and Comfort: The adjustable pedestals incorporated within the SubFloor system eliminated the need for prolonged bending and manual adjustments. This resulted in improved ergonomics for the carpenters, reducing physical strain and enhancing overall productivity.
Conclusion
The successful implementation of the SubFloor raised floor system in the luxury hotel apartments project in Fowey exemplifies its efficacy as a cutting-edge solution for architects and contractors in the construction industry. By offering a seamless and rapid installation process, superior acoustic performance, and convenient adjustability, the SubFloor system surpassed expectations and contributed to the overall success of the project. Architects and contractors can confidently consider SubFloor as a transformative solution that combines efficiency, functionality, and elegance in their future construction endeavors.
Project Gallery












Some of our other SubFloor projects…
















