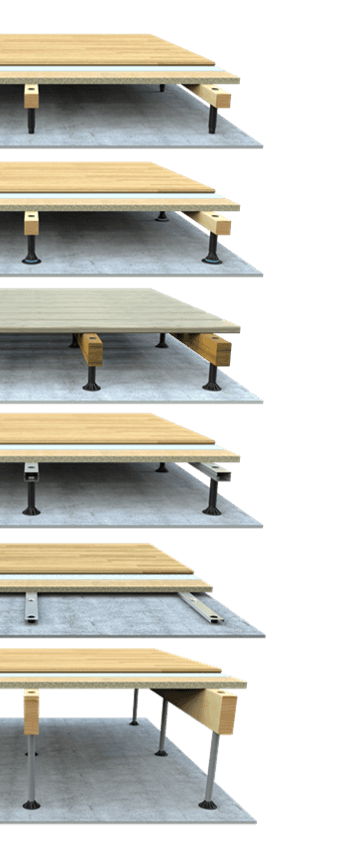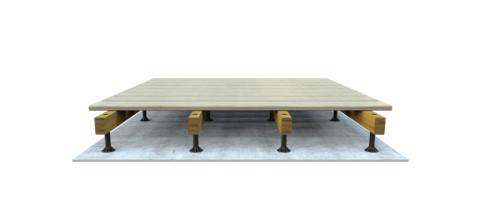A Raised Access Floor System that is simple, adaptable and high quality to create a functional level floor. Acoustically dampen your raised floor by reducing step noise up to 28 dB.
The basic idea is simple! With SubFloor acoustic flooring - customised and built to meet your exact requirements and needs - the step sound level is reduced when someone walks on the floor in another room or on another floor of the building. Sound from calls, TV and radio can also be reduced when the right flooring choice improves airborne sound insulation.
Requirements and specifications vary in multi-apartment residential buildings, offices, kindergartens, schools or in buildings with other activities, depending on the way the sound is made in different rooms and environments. SubFloor acoustic flooring is developed together with leading experts and involves the use of screws together with a unique acoustic foot. The foot has a rubber damping that provides a step sound reduction of up to 28 dB without sacrificing stability.
However, to ensure that the requirements of the building are met, it is important to consider all the conditions - the construction of the floor in conjunction with the structure and layout of the building. A balancing act is needed to meet the requirements of every project. If a floor sags too much, it feels uncomfortably soft to walk on. We work with materials experts to ensure that the sound environment requirements are exceeded by a wide margin.
Three different acoustic feet
SubFloor acoustic feet are designed to meet high standards of step and airborne sound insulation. Polyamide and TPE material quality with different properties in combination with the chosen joist type ensures good indoor acoustics in your particular project. There are now three different variants of acoustic feet. Flexible building heights with wooden or steel joists depending on the project requirements and conditions determines the type of acoustic foot.
Highly Adjustable
- Multiple joist options.
- Screw heights 50 - 300 mm
- Joist heights 11 - 120 mm
- Multiple attachment options
Quick Assembly
- Pre-threaded holes
- 3.6 & 3.8 m long joists
- Smart snap screw foot
- Hollow composite screw
Benefits of SubFloor



Solid Construction
- Lightweight structure
- Superior load bearing
- Choice of fixing method
- Glue, nail or screw
High Quality
- Slow grown Swedish pine
- Specialized rubber design
- Composite plastic screws
- FSC & PEFC certified for the environment
Suitable for any floor surface
and any floor covering
Height Adjustable
12 - 414 mm
Quick and dry installation
using wood or steel joists
These are the components that make up this SubFloor System
A choice of joists, screws and feet make a highly adjustable and functional raised access floor system.
For data sheets please click below:
The SubFloor Systems:




















