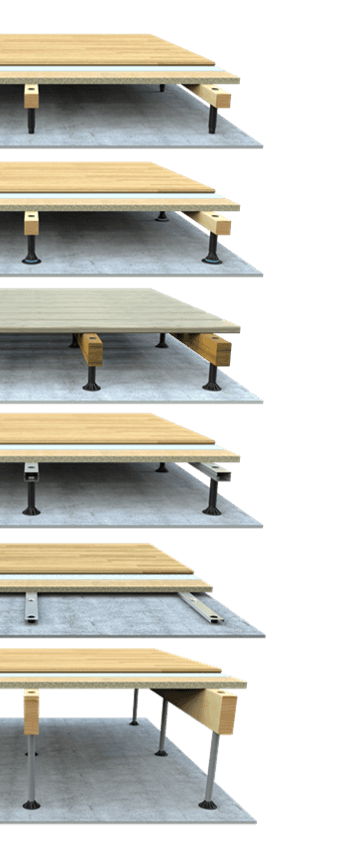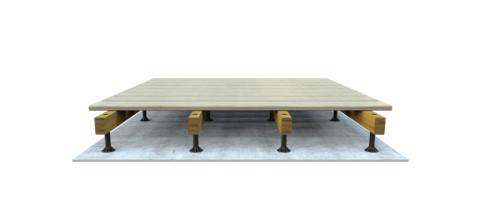A Raised Access Floor System that is simple, adaptable and high quality to create a functional level floor.
Do you have problems with an uneven floor due to, for example, roughcast concrete, subsidence or overstressed HDF joists?
With SubFloor raised access floors, you can level the floor exactly as you want it, eliminating the unevenness and differences in the level of the floor surface. Adjustable screws hold the floor joists up and give you the exact height you need. On top of SubFloor's floor joists, you simply install a chipboard floor and the flooring material of your choice. The air gap created under the joists can be used to allow for different types of installations.
The market has been asking for the possibility to build lower building heights for a long time and we at SubFloor saw it as a natural step to further develop our already proven system. With the new steel joist that is only 11 mm thin, the building height comes down to as low as 12 mm to the top of the joist. The design is available in three different basic versions where the steel joist is the same, but where you can use only screws and two different types of screw feet for different substrate requirements.
-
Highly Adjustable
- Multiple acoustic options.
- Screw heights 50 - 300 mm
- Low joist heights 11 mm
- Multiple attachment options
-
Quick Assembly
- Pre-threaded holes
- 3.8 m long joists
- Smart snap screw foot
- Hollow composite screw
Benefits of SubFloor



-
Solid Construction
- Lightweight structure
- Superior load bearing
- Choice of fixing method
- Glue, nail or screw
-
High Quality
- Galvanised steel structure
- Specialized rubber design
- Composite plastic screws
- Good for high moisture environments
-
Suitable for any floor surface
and any floor covering
-
Perfect for low builds
level your floor from 12 mm
-
Quick and dry installation
using thin steel joists
These are the components that make up this SubFloor System
A choice of joists, screws and feet make a highly adjustable and functional raised access floor system.
For data sheets please click below:
The SubFloor Systems:
















