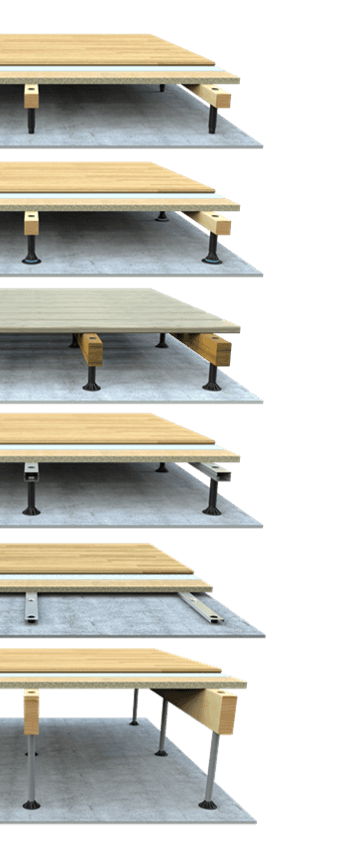SUBFLOOR ACOUSTIC RAISED FLOOR, RENOVATING 12 APARTMENTS IN NOTTINGHAM
SubFloor acoustic raised flooring was used to help renovate, raise and acoustically dampen a 828 m² floor into 12 luxury apartments near Nottingham city centre.
System: SubFloor Raised Access Acoustic Floor System
Products:
Wooden Joist 45 x 45 mm
Subfloor Screw 300mm
Screw Foot Acoustic
Construction:
Joist separation: c/c 600 mm
Building height: 73– 323 mm
Data:
System weight: 2.86 kg/m²
Acoustic damping: Up to 28 dB [rating according to ISO 717-2]
Point Load 50 x 50 mm:
12.84 kN/m² - Between screws
12.73 kN/m² - Next to screw over joist
[According to [SS-EN 1195:1998]
Materials:
Pine T0-C24
Fibre-reinforced polypropylene
Polyamide
The SubFloor system was used to level the floor on top of old wooden floorboards. The complete project floor needed to be raised up to 300 mm to allow for installations and insulation to be placed between the old and new floor.
Acoustic feet were used to meet acoustic requirements between apartments and to help with all forms of vibration damping - impact noise, rebound noise and flanking transmission. Particleboard and 22 mm chipboard was assembled on top to help with acoustic requirements and to allow for any floor covering.
This system was ideal for the large floors and varying floor heights as the 3.6 m long joists could be set up, adjusted to fit the shape of the rooms and then corrected afterwards to raise or lower the joists to the desired height. This greatly increased the speed of assembly and the project.
The fibre-reinforced screws and slow-grown Swedish pine allowed the SubFloor system to meet all load requirements.
This project was developed by Bildurn - a Nottingham based property developer, manager and investor. SubFloor was described as "a simple and elegant solution" by the project manager and has been used for multiple projects with the same developer.
Project Gallery










Some of our other SubFloor projects…

















