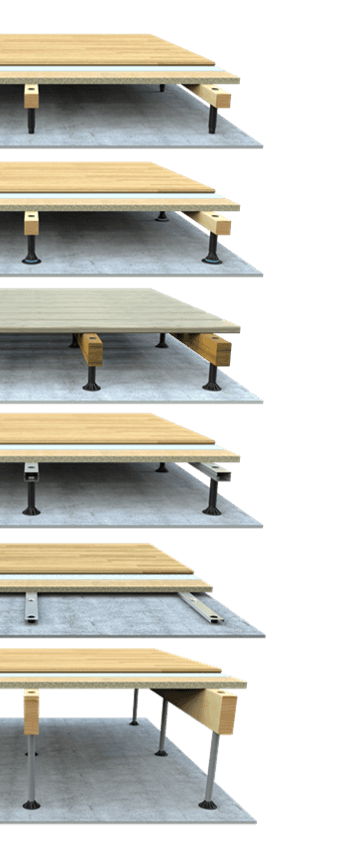SUBFLOOR RAISED FLOOR USED IN A PRE-SCHOOL
Subfloor flooring was used for a preschool in Skövde, Sweden. This system was ideal for this preschool as the raised floor allowed installations to be placed under the floor and partition walls to be built on top of the chipboard.
45 mm insulation was positioned on the insulation bearers together with a 22 mm chipboard on top.
System: SubFloor Floor Joist System
Products
Wooden Joist 45 x 45 mm
SubFloor Screw 100 mm
SubFloor Screw Foot
Insulation Bearer 45 mm
Construction
Joist separation: c/c 600 mm
Building height: 50 – 111 mm
Some of our other SubFloor projects…


















