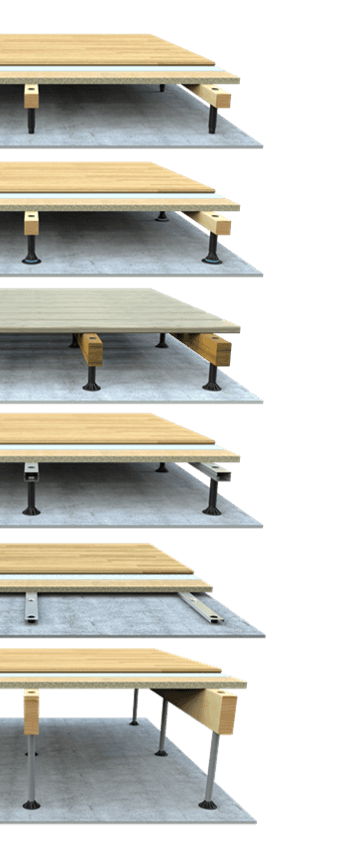SUBFLOOR FLOORING IDEAL FOR OFFICE SPACE IN STOCKHOLM
Subfloor raised flooring was used for a 250m² office space in Stockholm, Sweden.
The Subfloor system was ideal for this office space, as it allowed for multiple floor height adjustments and for wiring installations under the floor.
A 22 mm chipboard was fixed on top of the joists together with the desired flooring.
System: SubFloor Floor Joist System
Products:
Wooden Joist 45 x 45 mm
Subfloor Screw 300 mm
Subfloor Screw Foot
Construction:
Joist separation: c/c 300 mm
Building height: 65 – 314 mm
Some of our other SubFloor projects…


















