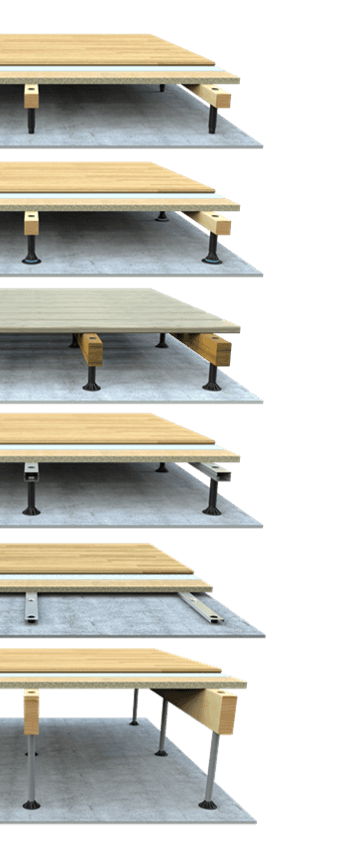A Raised Access Floor System SUBFLOOR
Quick, Simple and Loads of Benefits...
-15 mm to 414 mm height variation
- Acoustically dampen floors regardless of load
- Extreme assembly speed and ease
- Highly adjustable design
- Suitable for renovations, refurb and new builds

Want more SubFloor technical info?
Innovative, New Screw System
-
Smart snap system connects the foot to the screw.
-
Acoustic foot minimises vibrations regardless of load.
-
Extremely durable and superb load tolerance.
-
Screw foot allows for quick installation options: glue, screw or nail.
-
Highly adjustable for any height, load or acoustic damping.

An Elegant Raised Access Flooring Solution for Architect & Contractors
The SubFloor raised floor system offers a straightforward and hassle-free installation process for contractors, perfectly meeting the requirements and project specifications defined by Architects. With extensive experience in the flooring industry, SubFloor has been successfully utilized in a wide range of projects.
The versatility of the SubFloor raised access floor system makes it suitable for various applications. It can be effectively implemented in diverse settings such as detached homes, terraced housing, apartments, public environments, schools, nurseries, sports halls, activity areas, hotels, offices, and even outdoor environments.



